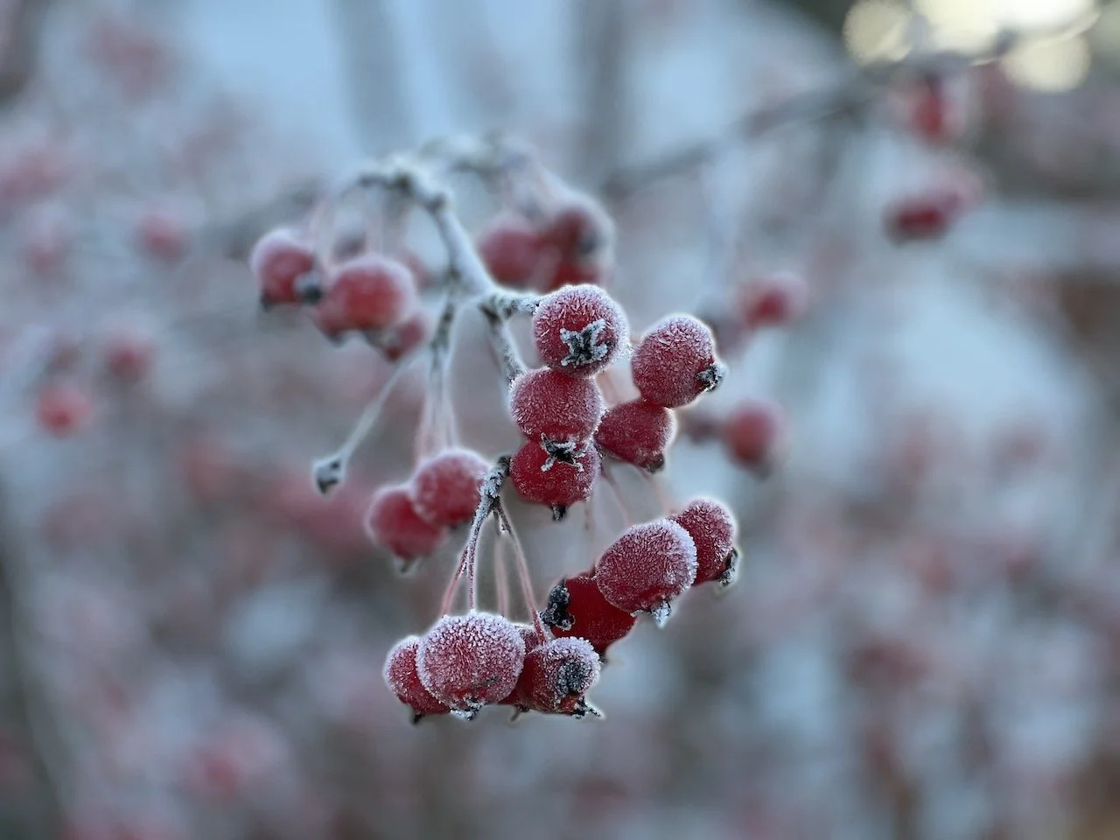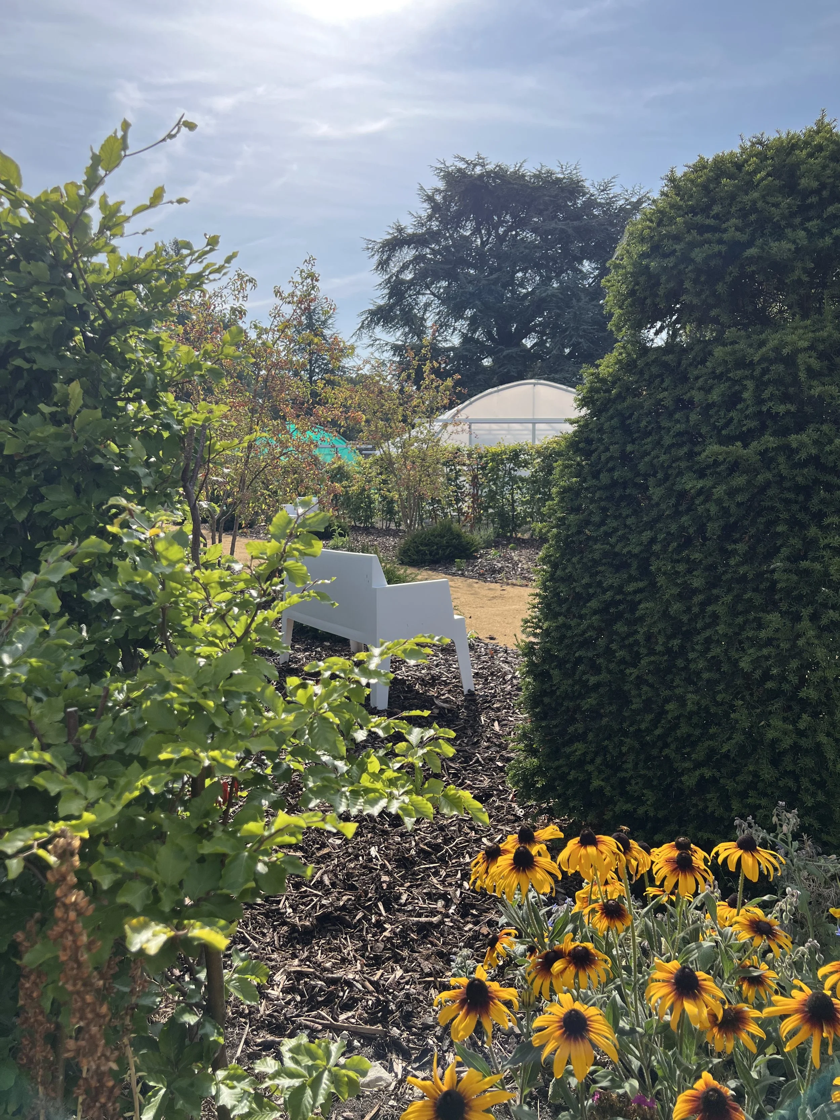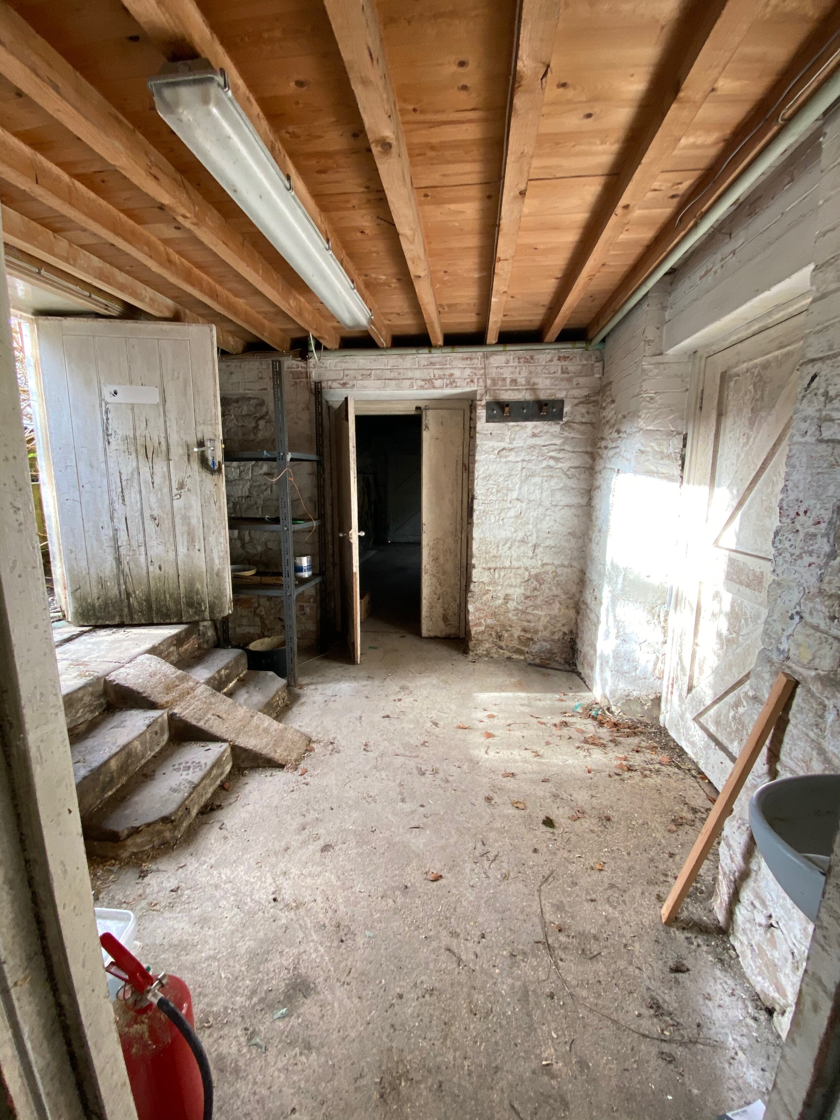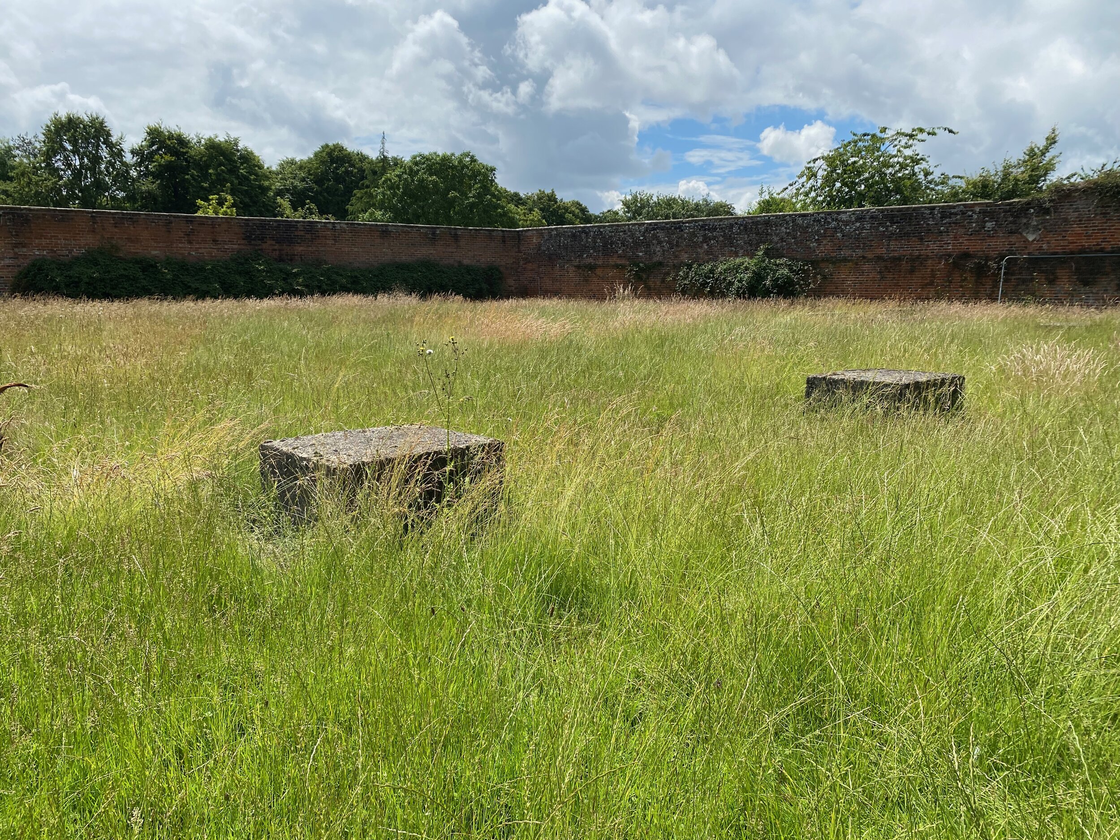Where Nature & Heritage Converge
Welcome to our exciting project—a vision of reviving a 1731 Georgian walled kitchen garden steeped in history. As we embark on this remarkable journey, we invite you to witness the transformation unfold before your eyes.
Discover our meticulous design process, explore our plans, and learn about our commitment to preserving the heritage of this Grade 2 listed treasure. Immerse yourself in the story of our future garden, where traditional beauty merges with contemporary innovation. From the grandeur of our envisioned greenhouse to the carefully curated beds of rare plants, our website will serve as a portal into the vibrant world we are creating. Be part of this extraordinary endeavour as we design, get planning, and build a sustainable sanctuary. Follow our journey on this site as we breathe life into this Grade 2 listed marvel, rekindling the magic of a bygone era for generations to come.

The Bothy Gardens 365 Journey
It’s about slowing down, noticing nature, and returning when you can.
Grab your sketchbook, journal, phone, camera, etc and join us!
Our Project Journal ‘Blog’
Join us as we share the story of acquiring and purchasing the Georgian Walled Kitchen Garden built in 1731. Follow how we navigate the intricacies of obtaining planning permission and embrace the challenges and triumphs of the restoration process.
Join us in the Living Lab
Bothy Gardens Team Sessions
Step into a walled garden where strategy, creativity, and nature meet. The Living Lab is our immersive team day for organisations ready to think differently, reconnect deeply, and grow new ideas together.
July 2021
Our First Visit as Owners
Fig trees are taking over the door into the Bothy from the garden. This door will be in the master bedroom.
View from inside Bothy (future master bedroom) out into a walled garden.
Inside the Bothy. Door out to garden and eventual Master Bedroom
Poppies take over the ravine. Looking towards the Bothy from behind the garden wall. This door will go into the mudroom.
Front doors of Bothy from Ravine. We will keep these wood doors and use them as a sliding door with glass doors inside going into the main entry.
Old green house in need of some TLC.
The second section of the greenhouse is a massive green experiment.
Back view of the greenhouse under the figs.
East entrance and North/East corner and part of the existing path still visible.
Concrete blocks left from a WW2 field hospital. Have no idea what these blocks were for.


















This year, we’re inviting you to join us in The Bothy Gardens 365 Journey, a year-long practice of noticing nature, one small moment at a time.
Each month, we’ll share a set of gentle daily prompts inspired by the seasons and what is growing (or resting) around us.
These prompts are invitations, not instructions.